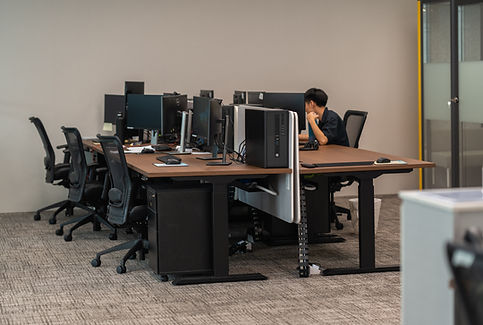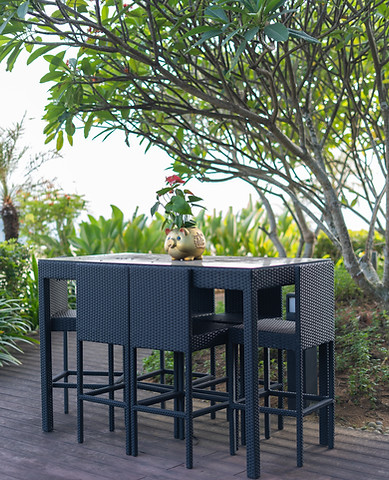Spaces you love to work in

Astignes Capital
About The Project
Design & Build
Client Astignes Capital Asia
Industry Finance
Location One Geroge Street
Floor Size 8000sqft
Year 2024

Photo credit: Superadrianme
From Mission Impossible to Record-Breaking Triumph: Astignes Office Completed in Just 10 Days!
Astignes Capital was referred to us by a previous client. As a Singapore-based hedge fund firm, they needed their 8,000-square-foot office at 1 George Street redesigned and built to support their expansion. Despite the tight 2-week deadline, MKS completed the project in just 10 days, setting a new record!
Photo credit: Superadrianme

Photo credit: Superadrianme


Astignes' reception is crafted to exude professionalism and sophistication while offering a warm welcome to guests. As visitors arrive, they are greeted by a sleek, modern glass signage alongside carefully selected antique furniture that adds a touch of cherished elegance.
The design and décor of the reception area highlight understated luxury. Neutral tones such as gray, beige, and white are predominant, enhanced by well-finished ceilings and a display cabinet that showcases a curated collection of tasteful art pieces.


Astignes' office takes full advantage of its abundant window views and natural daylight. Guest meeting rooms and director’s offices are strategically positioned along one side of the windows, ensuring they benefit from the best natural light.
The design of these rooms is characterized by a monochromatic scheme, primarily using neutral white for most materials, which is complemented by contrasting black and blue elements.


A view of Astignes’ internal boardroom, showcasing a design theme that aligns with their overall aesthetic. The room features a striking 6-meter-long stone-lite wall, complemented by black fluted panelling. All these elements are exclusively MKS manufactured products.

In the work area, Astignes aimed to foster an open and collaborative environment with modern furnishings. Emphasizing high quality from the beginning, we invited their team to our furniture showroom, where they selected our height-adjustable desks and STC-certified acoustic booths.



Our furniture team tailored veneer tabletops for Astignes' height-adjustable desks, ensuring a seamless blend of style and quality throughout the office.
Did you know wood veneer is made of real wood?


At the back of the office, you'll find the Astignes café area, which also serves as a collaborative space. Custom bookshelves act as a divider between the work area and the café, providing a casual setting where users can engage in informal discussions in open booths, enjoy a coffee, or do both.



The café area also serves as a space for staff to unwind and relax. In addition to functioning as a pantry kitchen,
we included a wine cabinet to complement their work culture, which appreciates a good drink. It’s an ideal spot for a casual drink, with the added benefit of a back door that opens onto an inviting outdoor patio.


.png)
.png)

The Astignes office project was a major success. Faced with a daunting 2-week deadline, MKS completed the overhaul in just 10 days, setting a new record.
What initially seemed like "Mission Impossible" turned into a triumph, showcasing our ability to deliver exceptional results ahead of schedule.
.jpg)